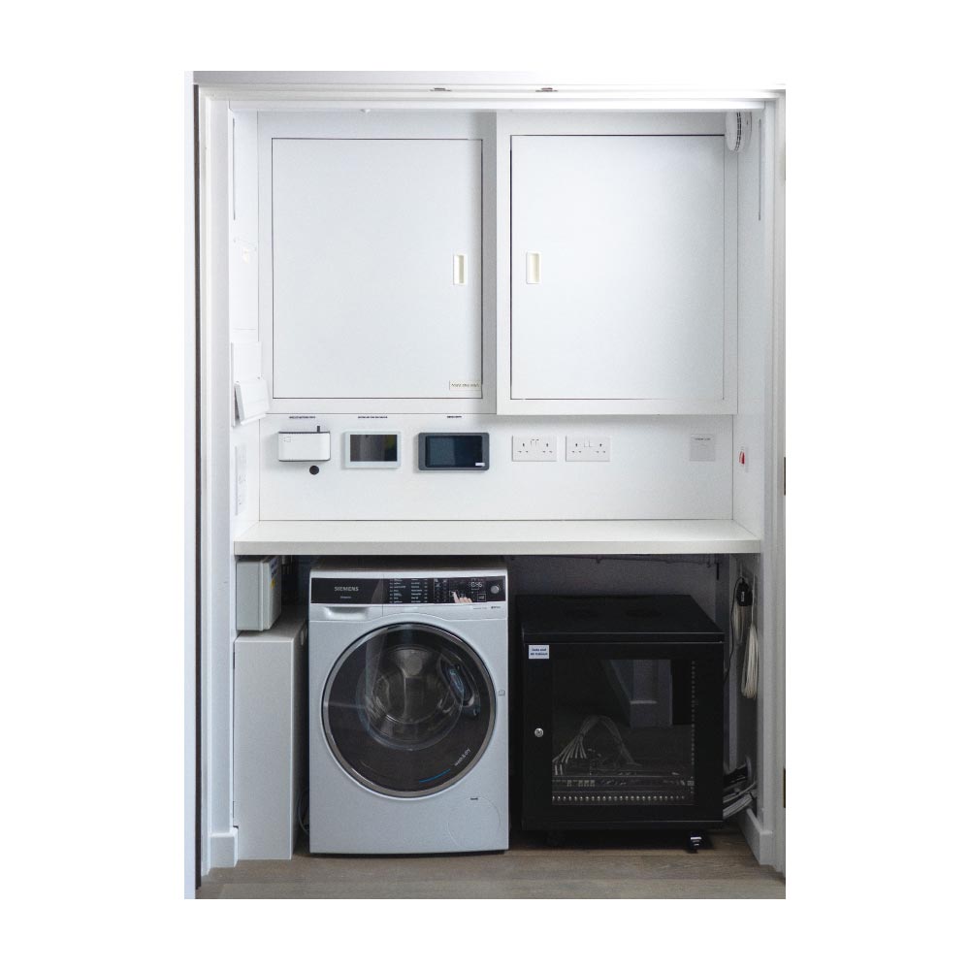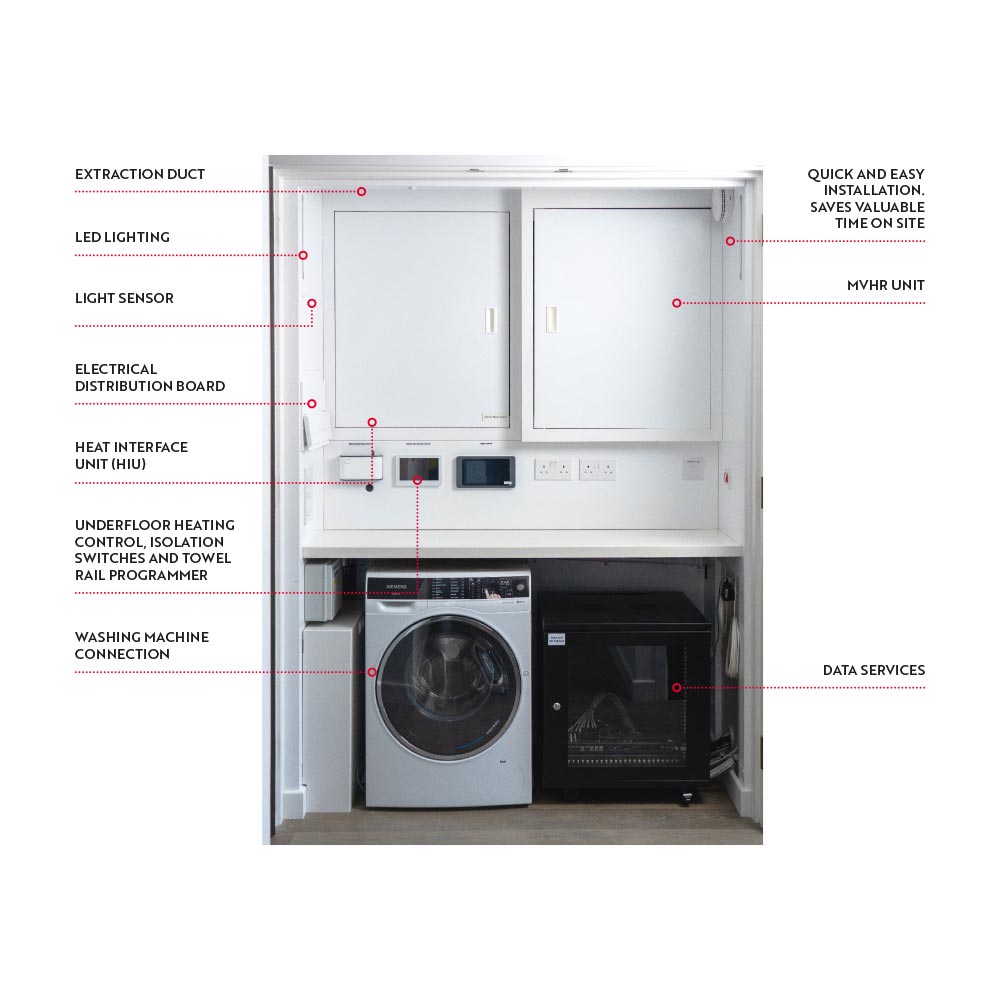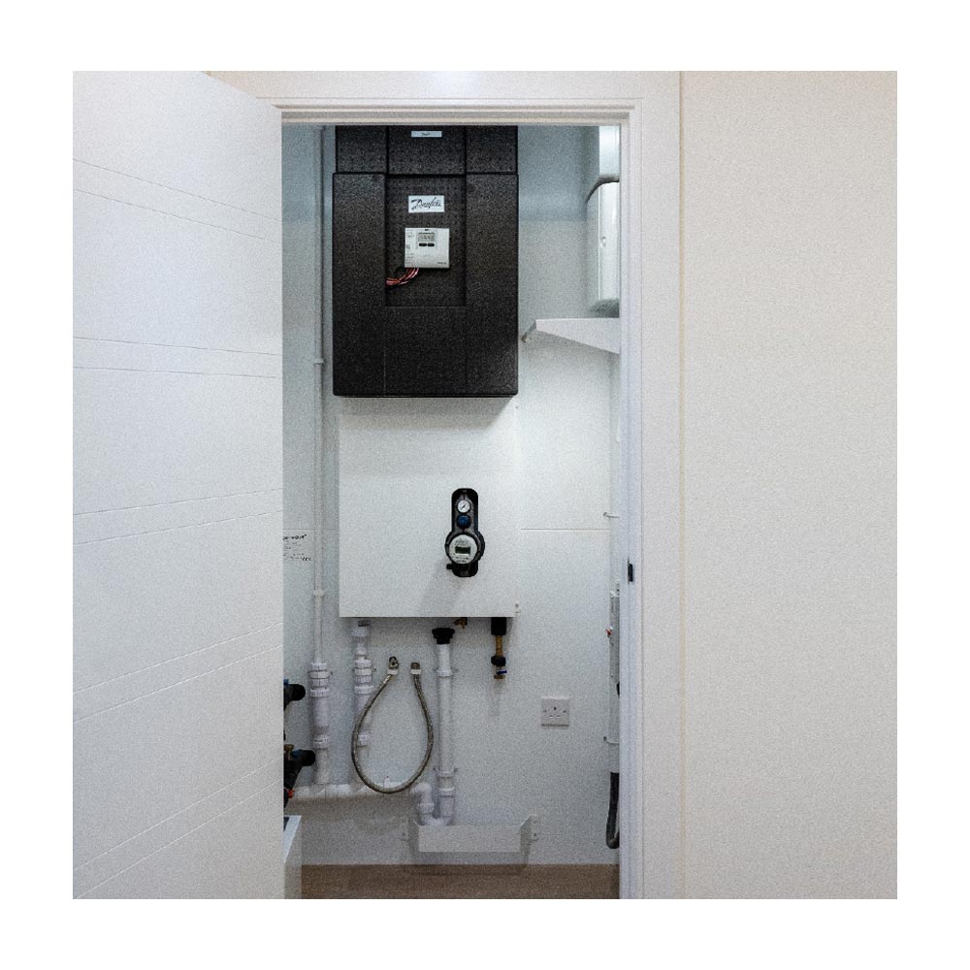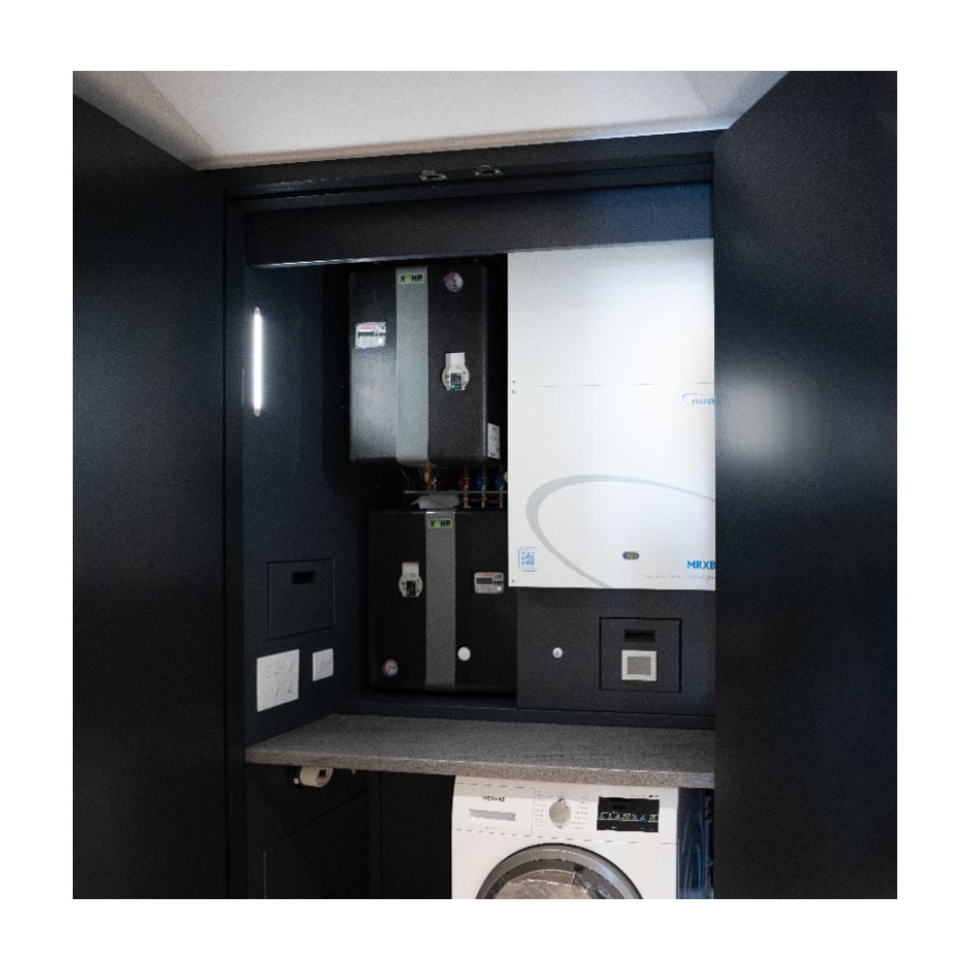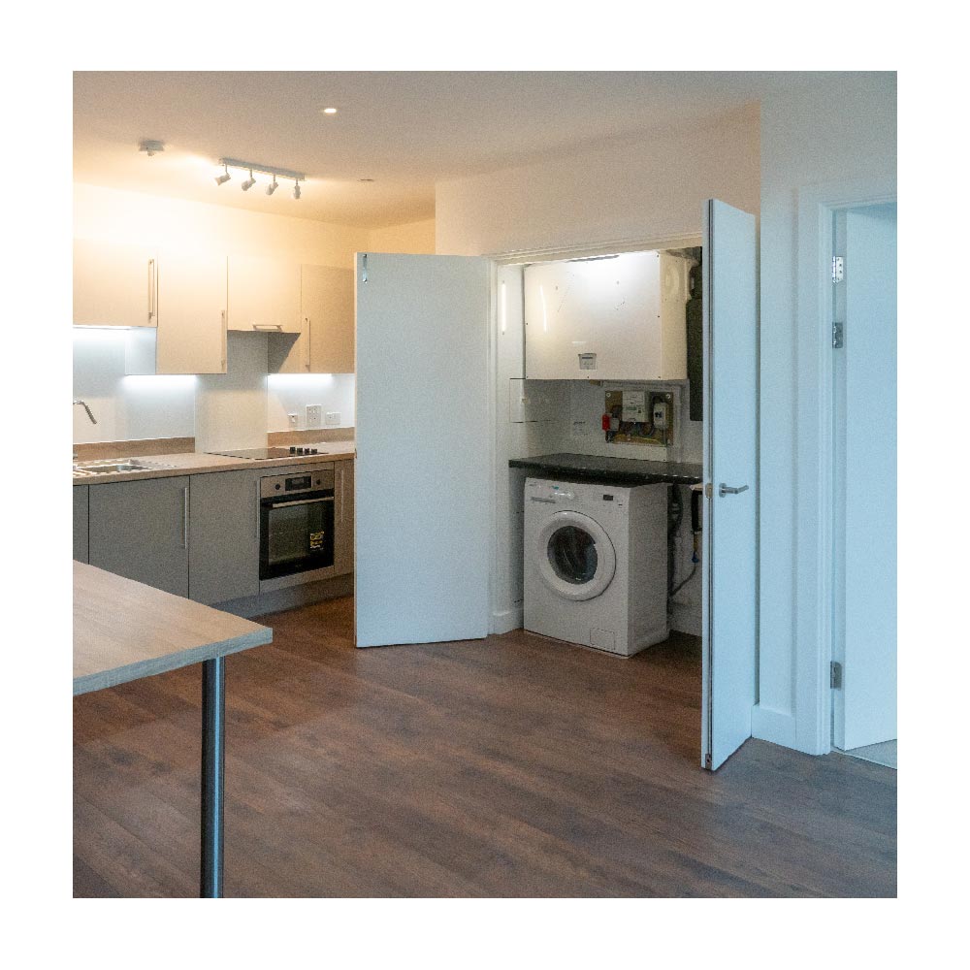PUR – The Packaged Utility Room
PUR™ — the packaged utility room from Dutypoint — takes the packaged utility concept to a whole new level where aesthetic appeal, space efficiency and technical competence are expertly blended.
PUR™ – packaged utility rooms allow developers to reduce costs, designers to save floor space and contractors to save time on site.
Product specification
Typical configurations include
– Heat interface unit (HIU)
– Mechanical ventilation and heat recovery unit (MVHR)
– Heat metering
– Water metering
– Stop cock
– Ventilation
– LED lighting
– Electrical distribution
– Interfaces with alarm systems
– Sockets
– Data connections
Options
– Water meter
– Remote data logging and billing system
– Sink with draining board
– Underfloor heating manifold and controls
– Sprinkler valve
Standard electrical features
– Electrical consumer unit
– Control centre with up to 36 grid switches
– LED lighting with motion sensor
– Electrical socket for washing machine
– Electrical sockets for additional equipment
– Telephone/data cabling/termination point
Options
– Room thermostat and heating system timer
– Connections for other equipment as required
– Interface with alarm systems
Specification
A strong lightweight, precision-manufactured steel frame provides the foundation for the Packaged Utility Room. The frame is then fitted with all the necessary electrical and mechanical components and powder coated in a choice of colours prior to delivery.
The standard specification includes a worktop in a choice of finishes. The Packaged Utility Room can satisfy the requirements of the developer, the architect, M&E consultant, M&E contractor and the eventual occupier in a residential project where space is at a premium and a high specification is required. The units are shipped to site from our UK factory fully assembled, ready for immediate offload and installation on site.
Bespoke packaged utility rooms
Although a standard range of configurations is available, our in-house design team can use the latest CAD technology to design a solution which is specific to your project. This can then be presented to you as a beautiful rendered model, so all stakeholders in the project can visualise the finished product prior to approval. Our project managers will work closely with the relevant contractors to ensure that the delivery schedule is aligned with the project requirements, delivering in batches and providing storage where required.


