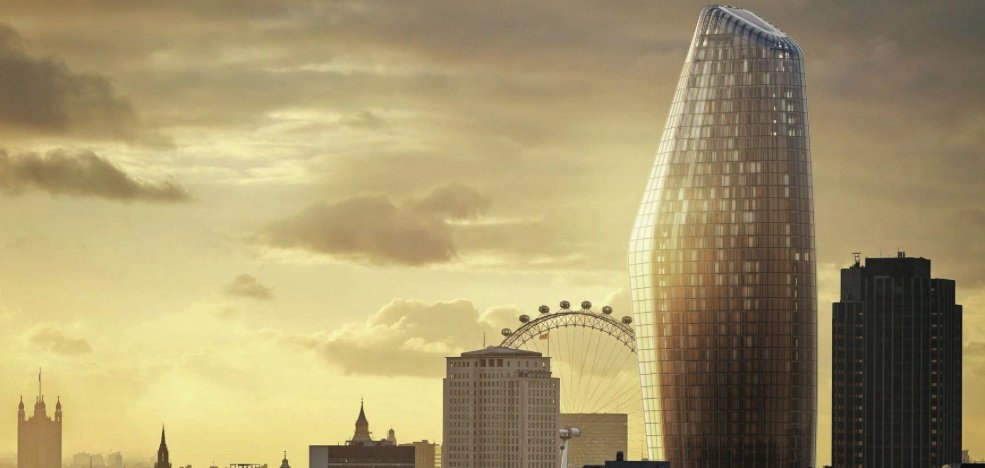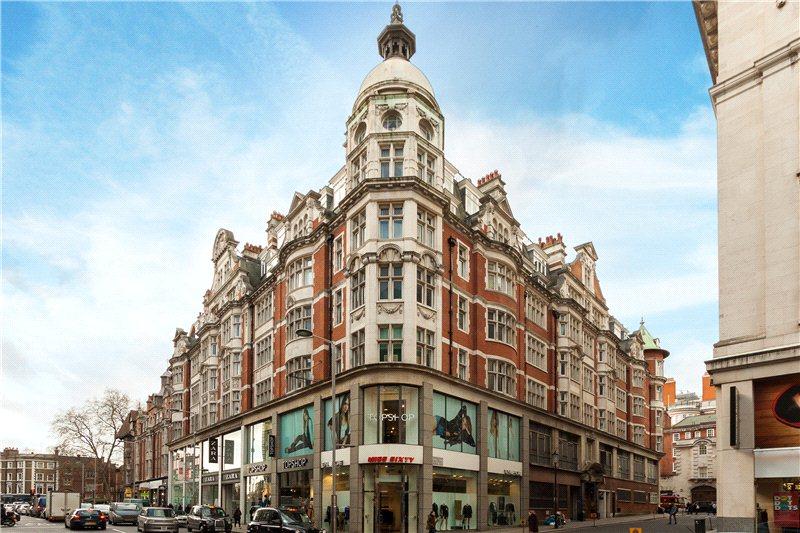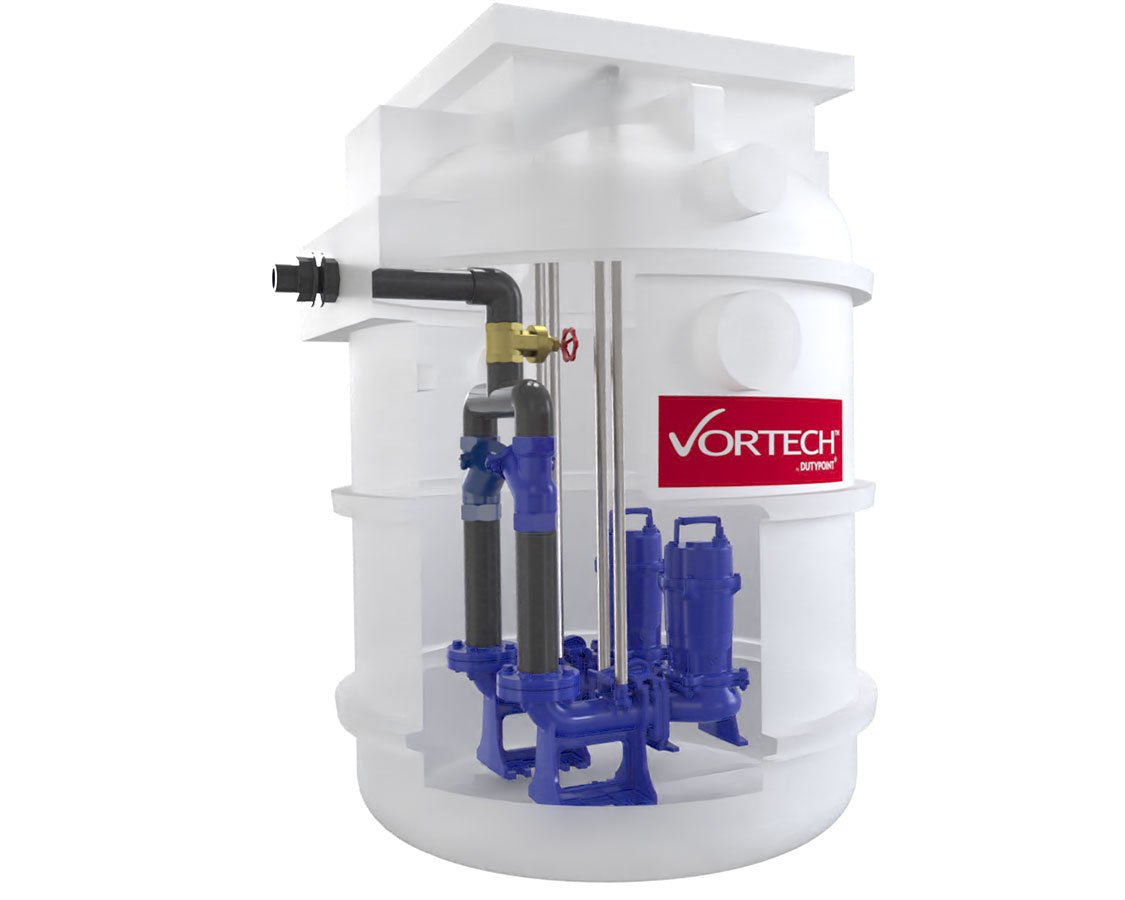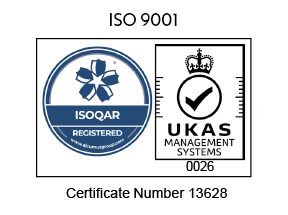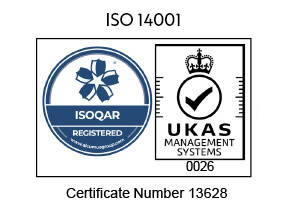PROJECT SUMMARY
The One Blackfriars development scheme will comprise of a 261 bedroom hotel with gym, sauna, offices, restaurant, conference facilities, bar, staff accommodation, kitchens, shops, restaurant/public houses, 274 private apartments, and basement car park.
PROJECT CHALLENGE
As with all tall residential towers with a high number occupants the building required a foul water system with large capacity tanks to control output into the mains sewerage infrastructure.
To keep within the confines of buildings footprint and save valuable space the tank and pump stations needed to be installed beneath the 3 level deep basement, taking them below the main sewerage system.
PROJECT SOLUTION
Dutypoint designed a complete system of 5 packaged pump stations specifically to meet the demands of the building and capable of pumping foul water up to the mains sewerage system from deep below ground.
As with all projects of this nature the build programme, logistics, costs and health and safety are major considerations.
To address these issues all the systems supplied by Dutypoint were built off-site, saving several valuable installation days and reducing the health and safety risks of working in confined spaces.
Dutypoint worked closely with the main contractor along with other contractors to resolve the logistical challenges common to building in the busy heart of Central London.




 Lloyd Preston
Lloyd Preston  27 February 2019
27 February 2019 